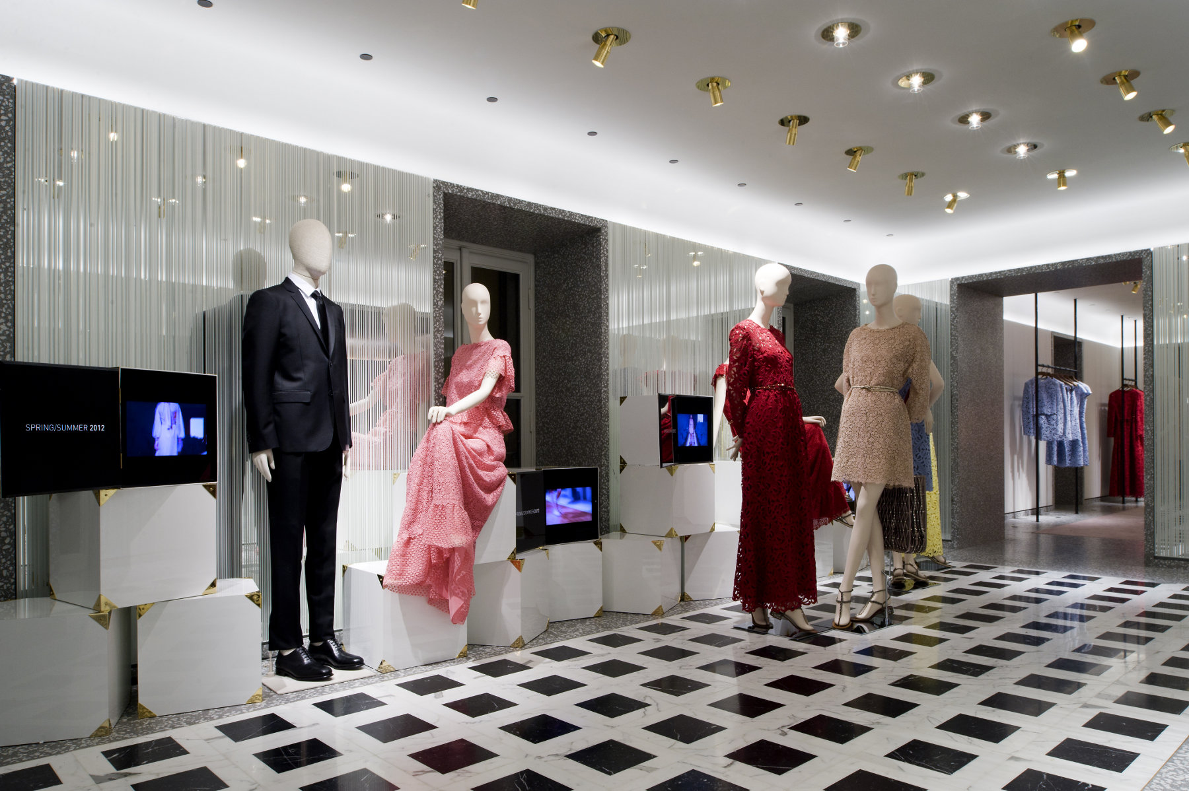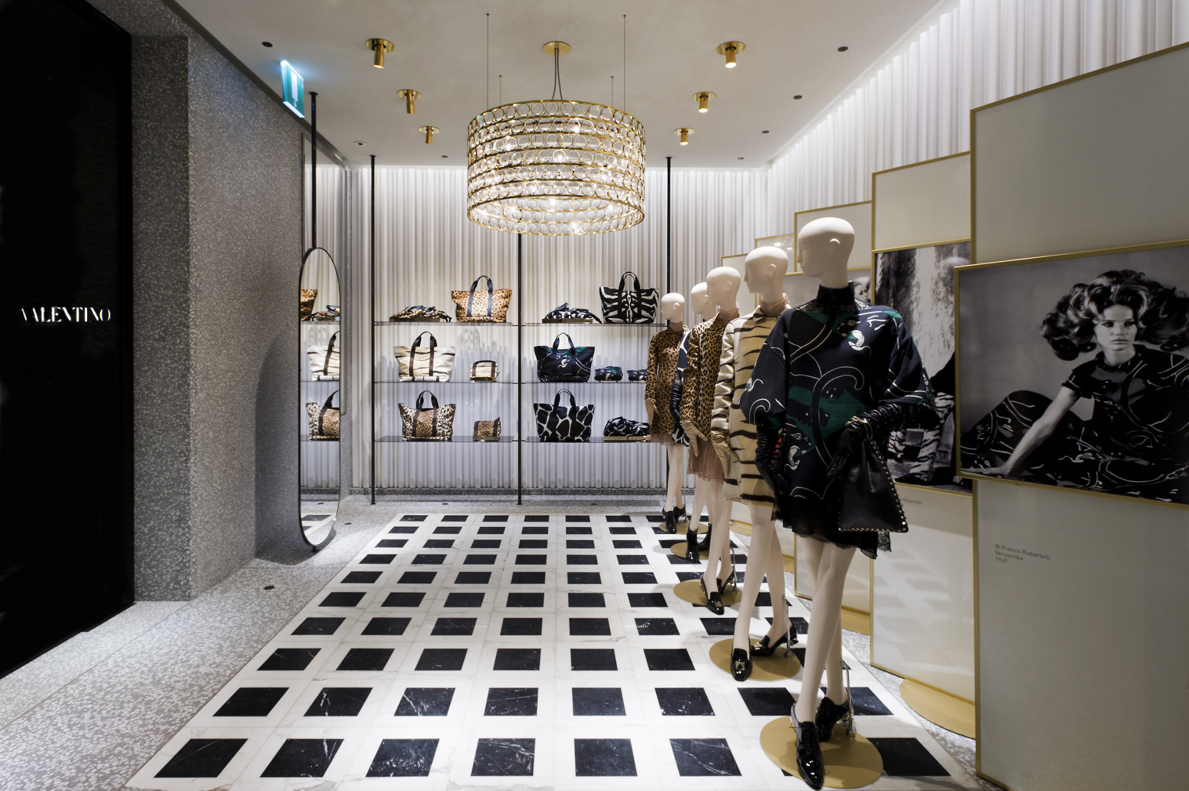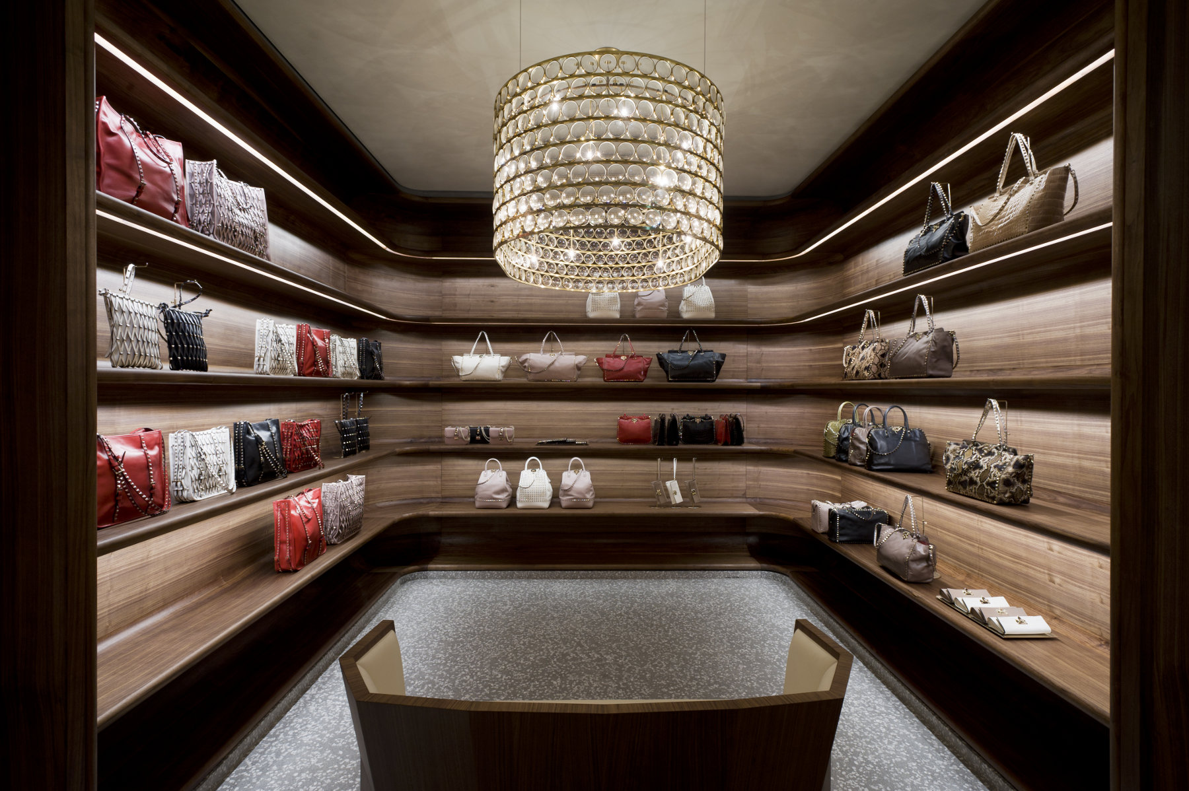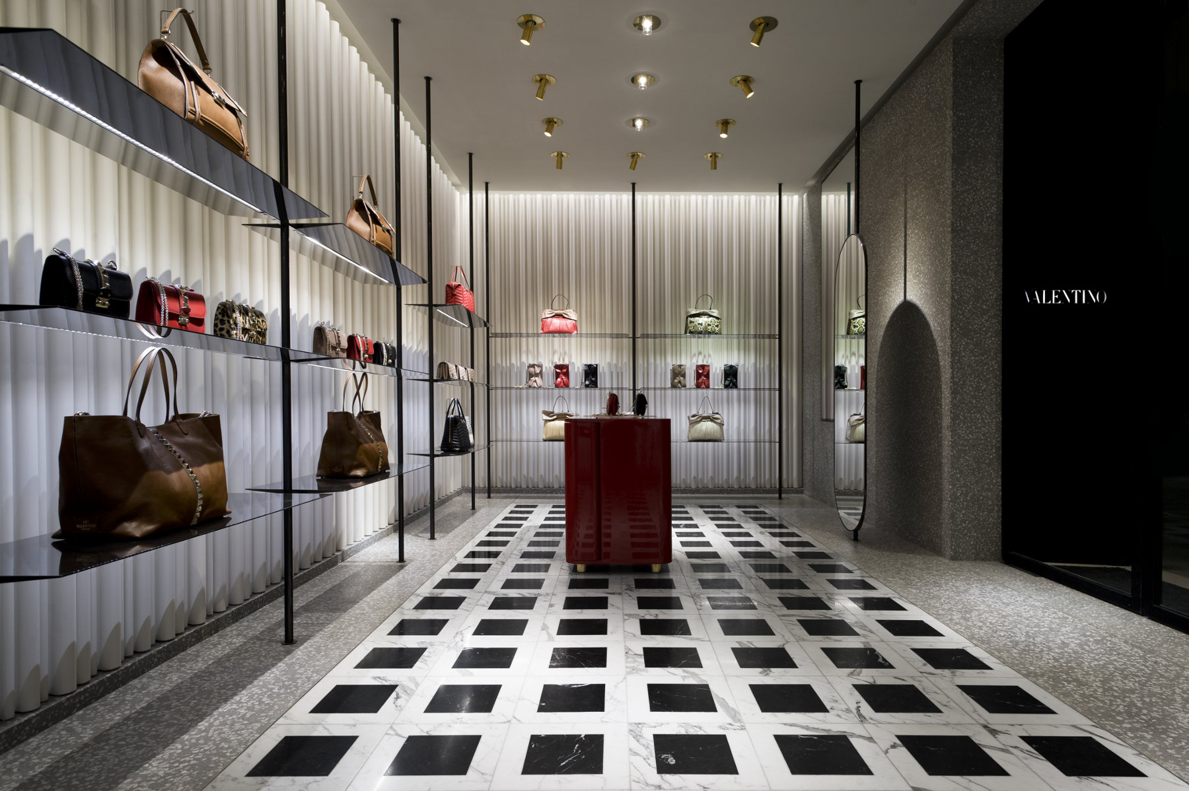VALENTINO THE NEW FLAG SHIP STORE ON VIA MONTENAPOLEONE – MILANO
VIA MONTENAPOLEONE 20 Milan
The new Valentino flagship store on Via Montenapoleone has the character and atmosphere of a palazzo – a personal space, not simply a shop. Combining the old and the new, the store clearly communicates Valentino’s latest directions.
An enfilade of rooms, each with a different aspect of the collection, not only separate the different types of merchandise but are also imbued with distinct atmospheres created by a custom palette of colours, textures, surfaces and light.
The architecture is designed to complement the pieces on display, making use of a range of discreetly opulent materials – grey Venetian terrazzo with Carrara chippings, timber, marble, glass, thick leather, and soft carpets – to focus attention on the collections and evoke a sense of intimacy.
The design unifies these individual rooms into a consistent experience by surrounding an inset floor panel made of timber parquet, marble in black and white chessboard patterns, or wool and silk carpet, with a continuous Venetian terrazzo frame. In many cases, the challenging angles typical of found spaces have been enclosed within the walls to create rooms which demonstrate idealised geometries.
Wall finishes vary from room to room, including mirrors which have been sandblasted alternately on both sides, and custom-designed panels of extruded gypsum plaster or borosilicate glass tubes, to give the effect of frozen curtains running behind the clothing. At each threshold, the terrazzo rises from the floor to line the doorway, emphasising the thickness of the walls.
In contrast to the solidity of the architectural elements, the collection is displayed on slender polished carbon-fibre racks and shelving around the perimeter. These fixtures incorporate LED lighting, allowing each shelf or rack to be individually and almost invisibly illuminated.
The overhead lighting strategy reflects the variety of finishes and spaces, combining concealed ambient lighting and clear white product lights around the periphery of the rooms with warm lighting or decorative chandeliers in the centre. The chandeliers are assembled from optical lenses set in brass bezels into a range of shapes, including a pendant which fills the central void in the main stair.
Certain rooms have been finished with floor to ceiling marquetry shelving in American walnut, offering a more intimate experience, evocative of a gentleman’s library. The walls of the changing rooms are upholstered with leather, softening these very private spaces.
The freestanding furniture in each room has the feeling of a personal collection, mixing unique modern pieces and custom-built chests and storage units with stand-alone pieces inspired by Art Deco furniture.






